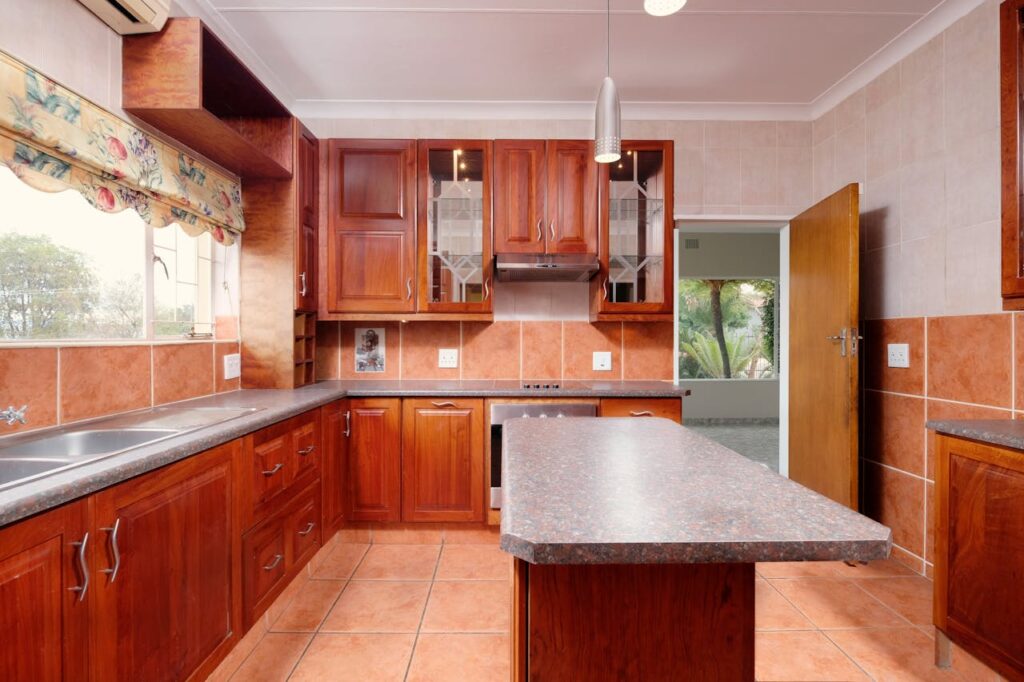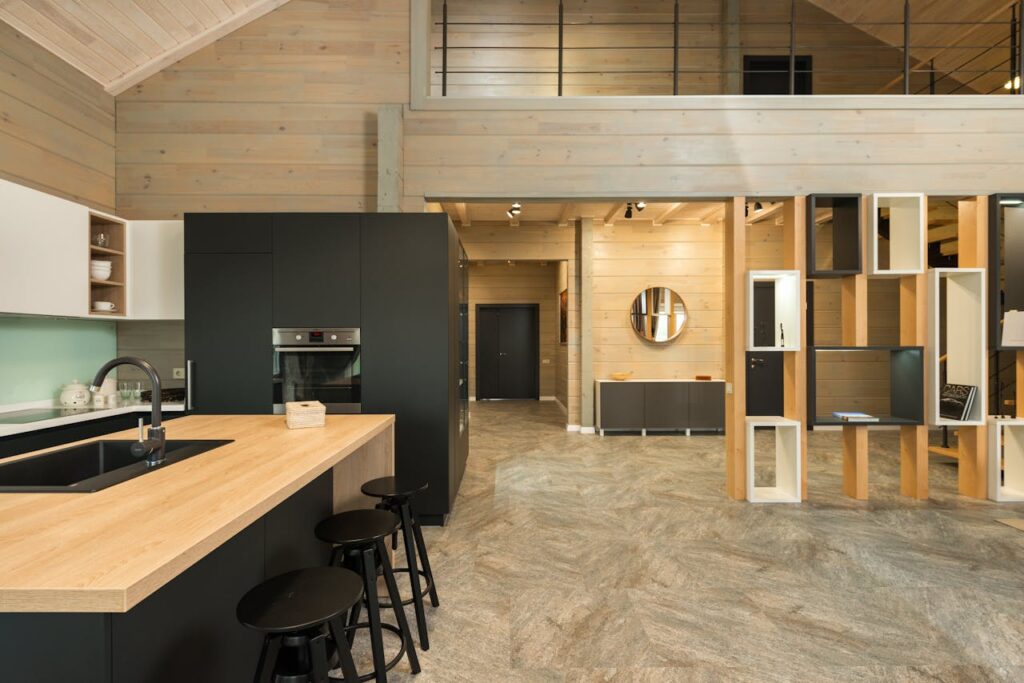A kitchen remodel is one of the most exciting home projects, but also one that can quickly become overwhelming—especially when it comes to fitting your design around new or existing appliances. Planning a remodel with your appliances in mind doesn’t just ensure everything fits. It can actually make your kitchen more functional, efficient, and visually appealing.
Why Appliances Should Lead Your Kitchen Remodel
Let’s face it: appliances are the workhorses of the kitchen. Their size, power requirements, and placement often dictate the flow and utility of the space. Whether you’re dreaming of a chef-level range or simply want a refrigerator with enough space for your whole family, starting with your appliances saves you a world of headaches down the road.
Assessing Your Appliance Needs

Before you start tearing down walls or browsing paint samples, take a step back and really think about how you use your kitchen. Do you love to bake? Are you always hosting dinners? Or maybe you need two dishwashers for a busy household. Make a list of “must-have” and “nice-to-have” appliances. This honest assessment will shape your layout decisions and keep you focused when the endless options threaten to overwhelm.
Measuring for Success
You’d be surprised how often people fall in love with a double oven or extra-wide fridge, only to realize it won’t physically fit through the door—let alone into the kitchen layout. Always measure the height, width, and depth of every appliance you plan to include. Don’t forget to leave room for door clearance and ventilation. Pro tip: Sketch out your appliances on graph paper or use a digital kitchen planner to visualize the fit.
Integrating Appliances Into the Layout
With your list in hand, start mapping out where each appliance should live. Standard guidelines like the “kitchen work triangle” (the optimal distance between the stove, sink, and refrigerator) still hold water, but don’t be afraid to break the rules to suit your lifestyle. For example, placing a microwave drawer in a kitchen island can free up valuable counter space, while keeping the main fridge close to the prep area reduces unnecessary steps.
Don’t Overlook the Details
The devil, as they say, is in the details. Think about ventilation for your stove, the clearance needed for your refrigerator’s doors, and access to water lines for your dishwasher or ice maker. Electrical requirements are another common stumbling block—modern appliances often need dedicated outlets or higher voltage.
Future-Proofing Your Kitchen
Trends come and go, but your appliances are a long-term investment. If you might upgrade to larger or smarter appliances in the next few years, design your cabinets and connections with flexibility in mind. Adjustable shelving and modular cabinetry can help you stay ahead of the curve.
Aesthetic Harmony
Finally, consider how your appliances will look within your kitchen design. Stainless steel, matte black, or even retro-inspired colors—your choice should complement the overall style you’re aiming for. Built-in or panel-ready appliances can create a seamless look, while a bold range can serve as a statement piece.
Wrapping Up
Planning your kitchen remodel around your appliance needs isn’t just practical—it’s the secret sauce for a space that truly works for you. From honest self-assessment to clever layout tricks, a little forethought goes a long way. After all, the best kitchens don’t just look beautiful; they make daily life easier.


